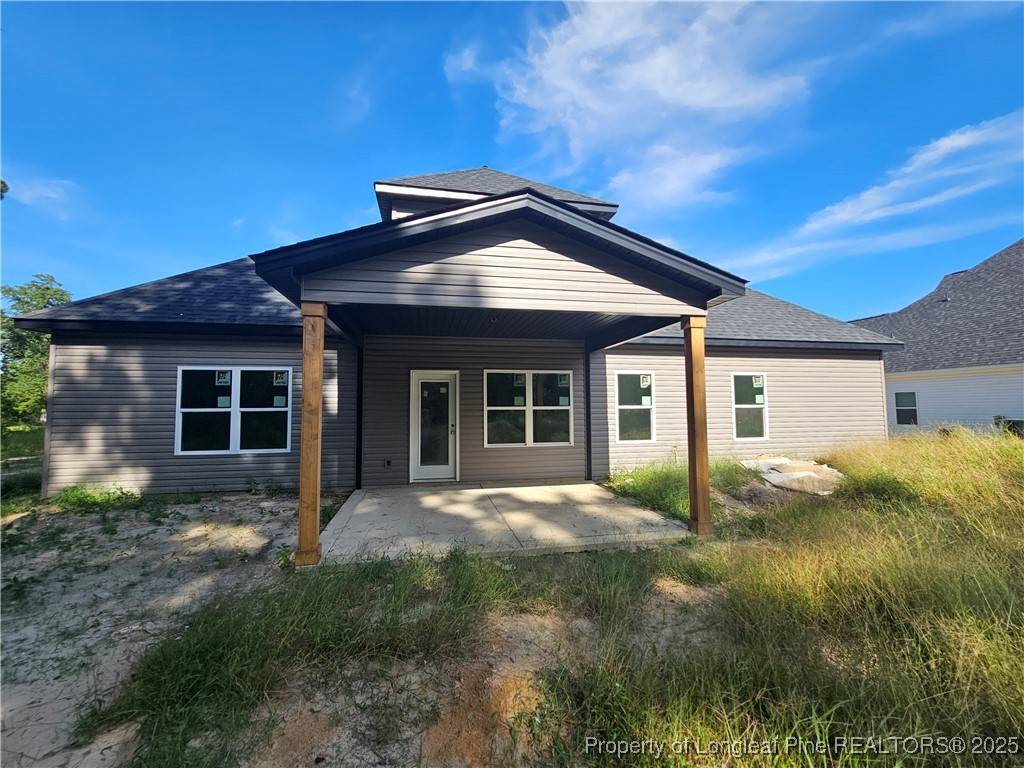$447,000
$456,000
2.0%For more information regarding the value of a property, please contact us for a free consultation.
1335 Halibut ST Fayetteville, NC 28312
4 Beds
3 Baths
3,106 SqFt
Key Details
Sold Price $447,000
Property Type Single Family Home
Sub Type Single Family Residence
Listing Status Sold
Purchase Type For Sale
Square Footage 3,106 sqft
Price per Sqft $143
Subdivision The Farms
MLS Listing ID 741404
Sold Date 07/02/25
Style Two Story
Bedrooms 4
Full Baths 3
Construction Status New Construction
HOA Fees $20/ann
HOA Y/N Yes
Year Built 2025
Lot Size 1.010 Acres
Acres 1.01
Property Sub-Type Single Family Residence
Property Description
**PICTURES ARE A LIKENESS!! Explore the spacious Woodland floor plan, featuring a convenient main-level master bedroom. The main floor also includes a large kitchen with an island, a formal dining room, a cozy family room, and an additional bedroom. Upstairs, you'll discover two more bedrooms, a full bath, and a versatile bonus room—ideal for relaxation or entertainment. We look forward to welcoming you!
Location
State NC
County Cumberland
Interior
Interior Features Breakfast Area, Ceiling Fan(s), Eat-in Kitchen, Garden Tub/Roman Tub, Kitchen Island, Primary Downstairs, Walk-In Closet(s)
Heating Electric, Forced Air
Cooling Central Air, Electric
Flooring Carpet, Luxury Vinyl Plank, Tile
Fireplaces Number 1
Fireplaces Type Electric
Fireplace Yes
Appliance Double Oven, Dishwasher, Electric Cooktop, Microwave
Laundry Washer Hookup, Dryer Hookup
Exterior
Exterior Feature Porch
Parking Features Attached, Garage
Garage Spaces 2.0
Garage Description 2.0
Water Access Desc Public
Porch Rear Porch, Front Porch, Porch
Building
Lot Description 1-2 Acres
Entry Level Two
Foundation Slab
Sewer Septic Tank
Water Public
Architectural Style Two Story
Level or Stories Two
New Construction Yes
Construction Status New Construction
Schools
Middle Schools Mac Williams Middle School
High Schools Cape Fear Senior High
Others
HOA Name SOUTHEASTERN
Ownership Less than a year
Security Features Smoke Detector(s)
Acceptable Financing Cash, New Loan
Listing Terms Cash, New Loan
Financing VA
Special Listing Condition Standard
Read Less
Want to know what your home might be worth? Contact us for a FREE valuation!

Our team is ready to help you sell your home for the highest possible price ASAP
Bought with LPT REALTY LLC
Founder and CEO, Peterson Realty Group | License ID: 342877
+1(910) 633-7041 | samantha@petersonrealtync.com





