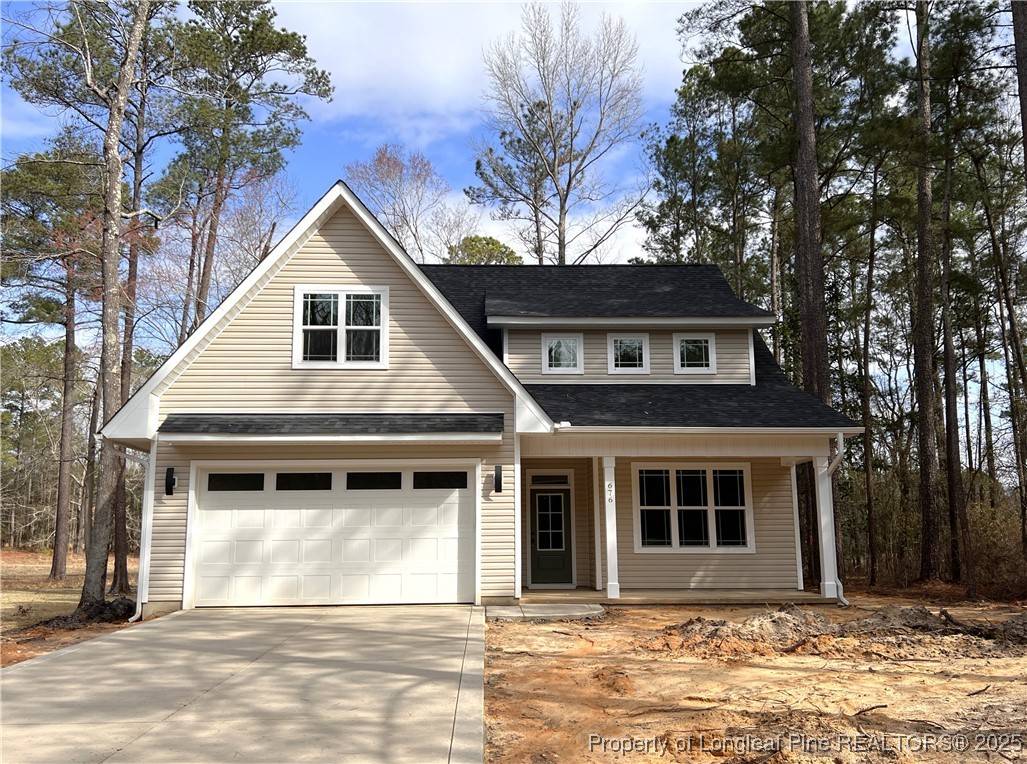$479,998
$479,998
For more information regarding the value of a property, please contact us for a free consultation.
676 Wren LN Vass, NC 28394
3 Beds
3 Baths
2,835 SqFt
Key Details
Sold Price $479,998
Property Type Single Family Home
Sub Type Single Family Residence
Listing Status Sold
Purchase Type For Sale
Square Footage 2,835 sqft
Price per Sqft $169
Subdivision Woodlake
MLS Listing ID 738529
Sold Date 05/29/25
Style Two Story
Bedrooms 3
Full Baths 2
Half Baths 1
HOA Y/N Yes
Year Built 2024
Lot Size 7,840 Sqft
Acres 0.18
Property Sub-Type Single Family Residence
Property Description
Welcome to 676 Wren Lane in Woodlake CC. 3 bedrooms, 2.5 bathroom home with an estimated completion date of 3/26/25. Up to $3,000 lender credit with Rita Hairston at CrossCountry Mortgage! Golf Course frontage home in desirable gated neighborhood. Large covered porch opens up to personal office with lots of natural light. Master Suite on main floor has double vanity, walk in shower, separate tub, and water closet, as well as generous WIC. Great room with electric fireplace is open to stunning kitchen featuring beautiful quartz countertops and large island, with attached dining area. Covered back porch with Golf Course views will be yours to enjoy while you host of all your barbecues! 2 car garage gives entry to a spacious mud room with built in drop zone, and laundry area. Two more bedrooms upstairs, both featuring WICs, and a full bathroom with double vanities. Upstairs also features a huge loft area PLUS an added bonus room, offering endless possibilities for family and friends!
Location
State NC
County Moore
Community Community Pool, Golf, Gated
Interior
Interior Features Ceiling Fan(s), Dining Area, Separate/Formal Dining Room, Double Vanity, Entrance Foyer, Eat-in Kitchen, Great Room, Garden Tub/Roman Tub, Home Office, Kitchen Island, Kitchen/Dining Combo, Primary Downstairs, Bath in Primary Bedroom, Pantry, Quartz Counters, Separate Shower, Water Closet(s), Walk-In Closet(s), Walk-In Shower
Heating Heat Pump
Flooring Luxury Vinyl Plank, Tile, Carpet
Fireplaces Number 1
Fireplaces Type Electric, Great Room
Fireplace Yes
Appliance Dishwasher, Microwave, Range
Laundry Main Level
Exterior
Exterior Feature Porch
Parking Features Attached, Garage
Garage Spaces 2.0
Garage Description 2.0
Community Features Community Pool, Golf, Gated
Water Access Desc Public
Porch Rear Porch, Covered, Front Porch, Porch
Building
Lot Description < 1/4 Acre, On Golf Course
Entry Level Two
Foundation Slab
Sewer Public Sewer
Water Public
Architectural Style Two Story
Level or Stories Two
New Construction Yes
Schools
Middle Schools Crains Creek Middle School
High Schools Union Pines High
Others
HOA Name Woodlake CC
Tax ID 00043837
Ownership More than a year
Security Features Gated with Guard,Gated Community
Financing VA
Special Listing Condition None
Read Less
Want to know what your home might be worth? Contact us for a FREE valuation!

Our team is ready to help you sell your home for the highest possible price ASAP
Bought with COLDWELL BANKER ADVANTAGE #5 (SANFORD)
Founder and CEO, Peterson Realty Group | License ID: 342877
+1(910) 633-7041 | samantha@petersonrealtync.com





