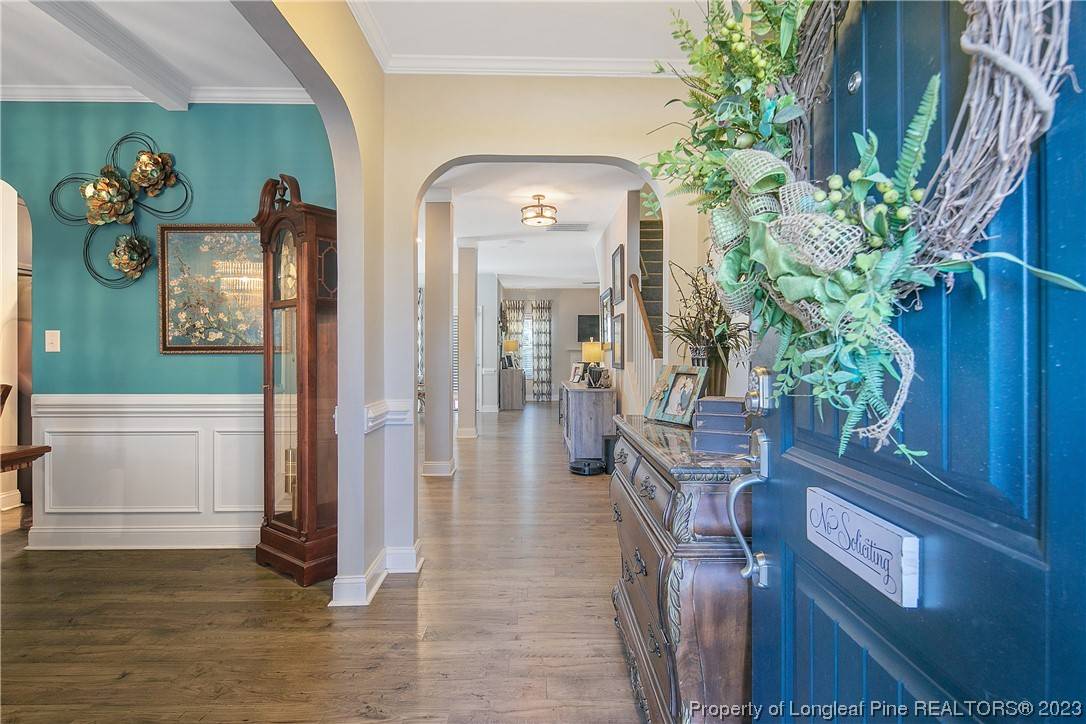$455,000
$450,000
1.1%For more information regarding the value of a property, please contact us for a free consultation.
2813 Eastover North DR Eastover, NC 28312
5 Beds
4 Baths
3,537 SqFt
Key Details
Sold Price $455,000
Property Type Single Family Home
Sub Type Single Family Residence
Listing Status Sold
Purchase Type For Sale
Square Footage 3,537 sqft
Price per Sqft $128
Subdivision Eastover North
MLS Listing ID 715239
Sold Date 05/16/24
Style Two Story
Bedrooms 5
Full Baths 3
Half Baths 1
Construction Status Good Condition
HOA Fees $20/ann
HOA Y/N Yes
Year Built 2015
Lot Size 0.460 Acres
Acres 0.46
Property Sub-Type Single Family Residence
Property Description
Uncover the charm of this 5-bedroom home with a bonus room and a large flex room located on the second floor, 3.5 baths, and a convenient first-floor primary bedroom. As you step inside, the open floor plan beckons, creating a spacious and inviting atmosphere throughout the home. The kitchen is a culinary haven, boasting granite countertops and an expansive island, embellished with a white subway tile backsplash, stainless steel appliances, including the refrigerator. Upgraded fixtures add an elegant touch to each room, and in-ceiling surround sound audio speakers enhance the entertainment value. Enjoy endless hot water with the 80-gallon heater. A spacious lot awaits your landscaping ideas, and the proximity to a ballpark is a bonus. This home is wired for fiber optic gigabit internet. Complete with a side-entry 2-car garage. Located close to I-295 with a short drive to Fort Liberty. Don't miss the chance to make this remarkable property your own.
Location
State NC
County Cumberland
Community Gutter(S)
Interior
Interior Features Tray Ceiling(s), Ceiling Fan(s), Separate/Formal Dining Room, Eat-in Kitchen, Granite Counters, Garden Tub/Roman Tub, Kitchen Island, Primary Downstairs, Living/Dining Room, Separate Shower, Walk-In Closet(s), Window Treatments
Heating Heat Pump
Cooling Central Air, Electric
Flooring Carpet, Luxury Vinyl Plank, Tile
Fireplaces Number 1
Fireplaces Type Factory Built
Fireplace Yes
Window Features Blinds
Appliance Dishwasher, Disposal, Microwave, Range, Refrigerator
Laundry Washer Hookup, Dryer Hookup, Upper Level
Exterior
Exterior Feature Fence, Porch, Patio
Parking Features Attached, Garage
Garage Spaces 2.0
Garage Description 2.0
Fence Yard Fenced
Community Features Gutter(s)
Water Access Desc Public
Porch Rear Porch, Covered, Front Porch, Patio, Porch
Building
Lot Description 1/4 to 1/2 Acre Lot, Cleared
Entry Level Two
Foundation Slab
Sewer Public Sewer
Water Public
Architectural Style Two Story
Level or Stories Two
New Construction No
Construction Status Good Condition
Schools
Elementary Schools Eastover-Central Elementary
Middle Schools Mac Williams Middle School
High Schools Cape Fear Senior High
Others
HOA Name Southeastern HOA Management
Tax ID 0469541260
Ownership More than a year
Security Features Smoke Detector(s)
Acceptable Financing Cash, Conventional, New Loan, Other, VA Loan
Listing Terms Cash, Conventional, New Loan, Other, VA Loan
Financing VA
Special Listing Condition Standard
Read Less
Want to know what your home might be worth? Contact us for a FREE valuation!

Our team is ready to help you sell your home for the highest possible price ASAP
Bought with Century 21 Triangle Group
Founder and CEO, Peterson Realty Group | License ID: 342877
+1(910) 633-7041 | samantha@petersonrealtync.com





