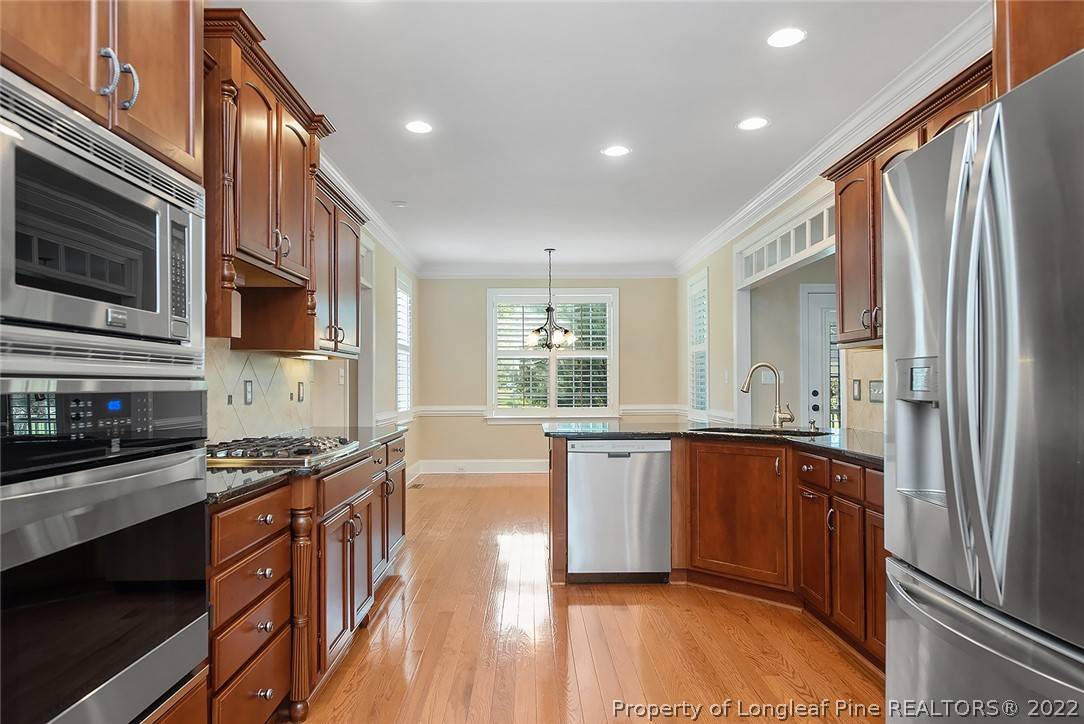$430,000
$415,000
3.6%For more information regarding the value of a property, please contact us for a free consultation.
1502 Heatherly CT Eastover, NC 28312
4 Beds
4 Baths
2,713 SqFt
Key Details
Sold Price $430,000
Property Type Single Family Home
Sub Type Single Family Residence
Listing Status Sold
Purchase Type For Sale
Square Footage 2,713 sqft
Price per Sqft $158
Subdivision Lexington
MLS Listing ID 687943
Sold Date 09/06/22
Style Ranch
Bedrooms 4
Full Baths 3
Half Baths 1
Construction Status Good Condition
HOA Fees $50/mo
HOA Y/N Yes
Year Built 2010
Lot Size 0.740 Acres
Acres 0.74
Property Sub-Type Single Family Residence
Property Description
This "hidden gem" is located in beautiful Lexington minutes to downtown Fayetteville, I-95 and all that Eastover has to offer. This lovely home sits on a large well landscaped corner lot. There is a 17x17 wired workshop building with a pull down. The garage has EXTENSIVE CUSTOM CABINETS! You enter into a stunning entry foyer that sets the tone for the rest of the home. A spacious 14x11 dining room with large windows, a 17x11. kitchen featuring a gas cooktop and terrific layout lead to the 11x8 eating area. Plantation shutters throughout! Two large bedrooms with bath flank the front of the home. The 17x15 master bedroom is located on the rear and has a large custom closet. The guest half bath and laundry are located off of the kitchen. The second floor offers a large T shaped bonus room/fourth bedroom. There is a full bath also. There is walk in storage on both ends of the second floor. This home is in pristine condition inside and out. Show today!
Location
State NC
County Cumberland
Community Gutter(S)
Rooms
Other Rooms Shed(s)
Basement None
Interior
Interior Features Attic, Breakfast Area, Tray Ceiling(s), Ceramic Bath, Ceiling Fan(s), Separate/Formal Dining Room, Double Vanity, Entrance Foyer, Eat-in Kitchen, Granite Counters, Great Room, Garden Tub/Roman Tub, Jetted Tub, Kitchen Exhaust Fan, Master Downstairs, Storage, Separate Shower, Water Closet(s), Walk-In Closet(s), Window Treatments
Heating Heat Pump
Flooring Ceramic Tile, Hardwood, Carpet
Fireplaces Number 1
Fireplaces Type Gas Log
Fireplace No
Window Features Blinds,Insulated Windows
Appliance Built-In Oven, Dishwasher, Gas Cooktop, Disposal, Gas Range, Microwave, Plumbed For Ice Maker, Range Hood
Laundry Washer Hookup, Dryer Hookup, Main Level, In Unit
Exterior
Exterior Feature Corner Lot, Sprinkler/Irrigation, Porch, Patio, Storage, Shed
Parking Features Attached, Garage, Garage Door Opener, Garage Faces Side
Garage Spaces 2.0
Garage Description 2.0
Community Features Gutter(s)
Water Access Desc Public
Porch Patio, Porch, Screened
Building
Lot Description Cleared, Cul-De-Sac, Level
Sewer Public Sewer
Water Public
Architectural Style Ranch
Additional Building Shed(s)
New Construction No
Construction Status Good Condition
Schools
Elementary Schools Armstrong Elementary
Middle Schools Mac Williams Middle School
High Schools Cape Fear Senior High
Others
HOA Name Lexington Owners Association
Tax ID 0458-04-4866
Ownership More than a year
Security Features Security System,Smoke Detector(s)
Acceptable Financing Cash, New Loan
Listing Terms Cash, New Loan
Financing Conventional
Special Listing Condition Standard
Read Less
Want to know what your home might be worth? Contact us for a FREE valuation!

Our team is ready to help you sell your home for the highest possible price ASAP
Bought with MATTHEWS REAL ESTATE PROFESSIONALS
Founder and CEO, Peterson Realty Group | License ID: 342877
+1(910) 633-7041 | samantha@petersonrealtync.com





